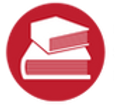top of page
Task
ASSIGNMENT 1
DESIGN ELEMENTS
In this assignment, we were required to produce a design elements of form in architecture. This project 1 is designed to introduce and identify the primary elements of form in the order of their growth from the point to a one-dimentional line, from the line to a two-dimensional plane, and from the plane to a three-dimensional volume.
PART 1 - We were required to select six (6) different images of interior space of a building. Then we were to compile the images in A4 size paper layout/page which were two (2) interior images on each a4 paper. Each of the images should be in A5 size. After that we were to identify every points on all six (6) images by using dots. We were to conduct lines on all six (6) images by connecting the points to create patterns.
PART 2 - For part 2 we were to select one (1) image from PART 1 and develop into 3-dimentional (3D) model. We were required to print the image and pasted on our A5 base board ( foam board, polystyrene board, etc...) . Then we have to identify the planes and void to create space and volume using the shape and forms. We are only applicable to use only geometrical shape and form. Lastly we were to produce a minimum of two (2) working models or mock-up models of any size and scales before finalizing one (1) final model.
MATERIALITY
Use only materials from the given list for model making – satay/bamboo sticks, balsa wood, grey model board, white modeling board, brown modeling board, black cardboard, foam board, polystyrene board.
Progression
In this assignment, i used sketchup to build up a base for my models. By designing it digitally I was able to create a structure for my mockup models. I first printed the image into an a4 paper then I continued to stick it on a a5 cardboard. Then after doing that I started compiling the sticks into the shape that was created by me digitally. After building up with the sticks I started using hot glue gun to stick them up together. After that I analysize the planes and void and added louvers into them. Finally after completing my mock-up models and received a lot of suggestions from my tutorial classes I started with the final model.
OUTCOME
REFLECTION



Problem Solving Skills
This assignment has definitely trained our problem solving skills as we were required to create a model which was based on an interior of a building. This assignment definitely taught me a lot of way to create a model with planes and voids.
Discipline Specific Knowledge
In this assignment, i gained Discipline specific knowledge. I was taught how to design a model based on an interior of a building by connecting dots on every edges of the picture that we have selected.
Intrapersonal Skills
Through this assignment, I have gained intrapersonal skills. I have learned to be independent on doing my assignment. Individually found a way to build up a structure by only using sticks.
bottom of page

